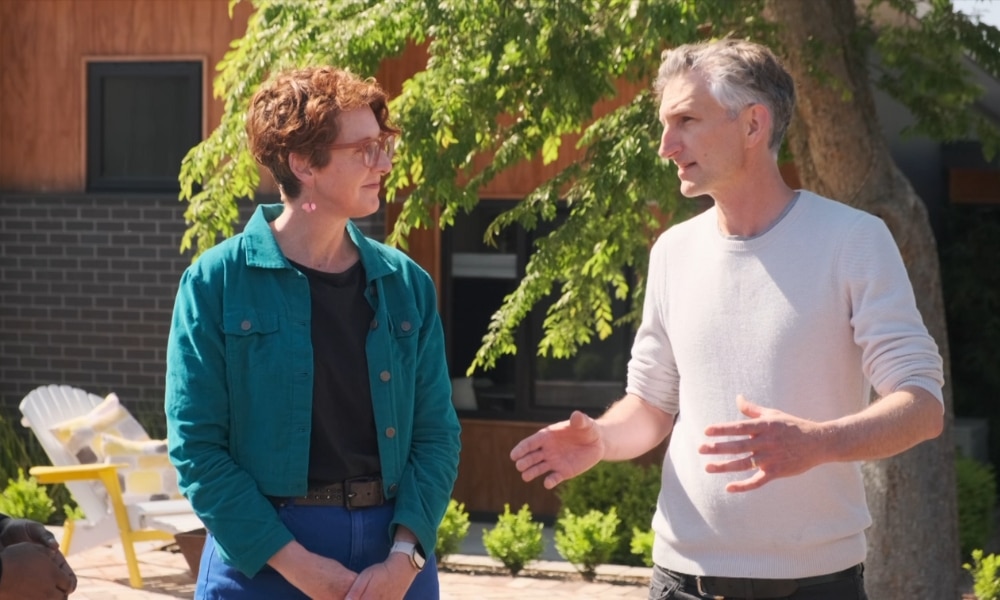It wasn’t your typical suburban knockdown rebuild. When Light House Architecture and Science reimagined a tired home in Canberra’s west, they delivered something far smarter—a multi-generational village of three energy-efficient homes, designed to tread lightly on the planet while keeping families connected.
This innovative project showed what’s possible when clever design meets a strong focus on sustainability in episode 4 of Energy Matters. Each of the three separate dwellings features its own entrance, garden space and top-notch thermal performance. It’s a powerful example of how Australians can rethink the way we live—making housing work harder, smarter, and more sustainably.
And with housing responsible for a significant chunk of Australia’s emissions, this project couldn’t be more timely. Let’s take a closer look at what made this community-minded design a blueprint for the future.
A village for three families
When Light House Architecture and Science took on the challenge, the original home in Rivett was due for a rethink. But the block was generous—just over 1100m²—which gave the team room to dream a little bigger.
From one house to three homes
Instead of a single-family home, the architects designed three separate homes for three generations of the same family. The layout allowed for privacy, while shared outdoor areas encouraged connection—a nod to the Aussie tradition of looking out for your mob without stepping on each other’s toes.





The team used passive solar design principles from the get-go. By positioning homes to capture winter sun and block harsh summer heat, they created spaces that needed little heating or cooling throughout the year. Every design choice, from floor plans to window placement, was backed by scientific modelling to optimise energy performance.
The result? All three homes scored an Energy Efficiency Rating (EER) of at least 7.6 stars—well above the minimum 6-star requirement. That means 45% less energy is needed for heating and cooling. Not bad for a block that started with just one aging house.





Smart design meets real comfort
Some of the standout features include:
- Recycled materials: Bricks and other materials from the original home were reused to reduce waste and maintain character.
- Double-glazed windows: These help keep warmth in during winter and out during summer—plus, they’re great for peace and quiet.
- Sun-shading solutions: A mix of fixed louvres and operable blinds helped regulate temperatures year-round.
- Cross-ventilation: Thoughtful window placement meant fresh air could flow naturally, cutting the need for air conditioning.
But perhaps the biggest achievement was how seamless it all felt. These weren’t futuristic or flashy homes. They were liveable, beautiful, and cleverly designed with people and the planet in mind.


















